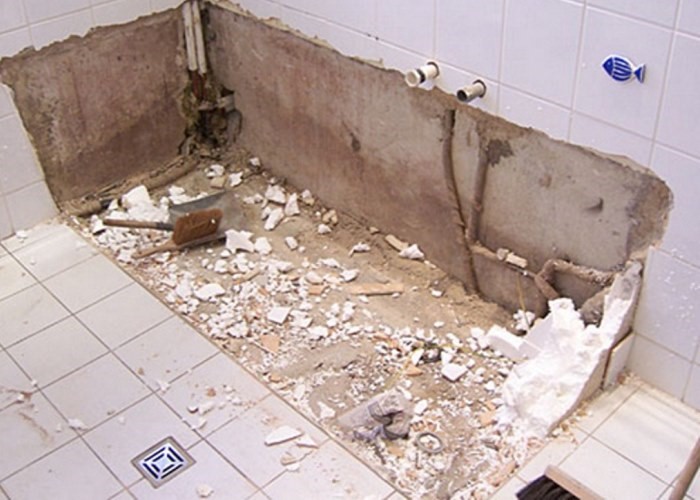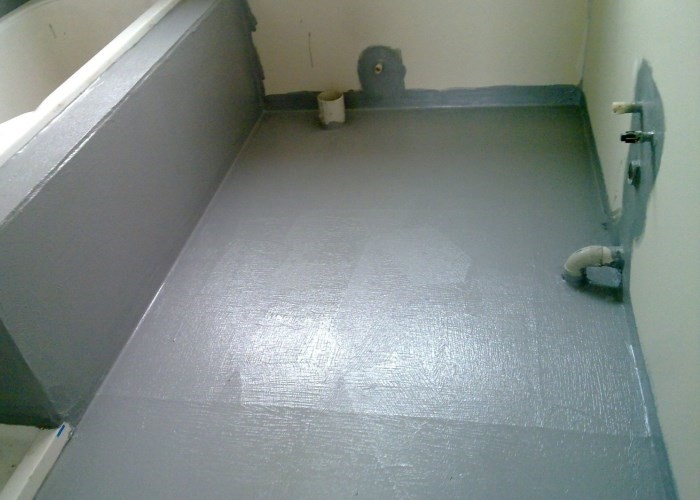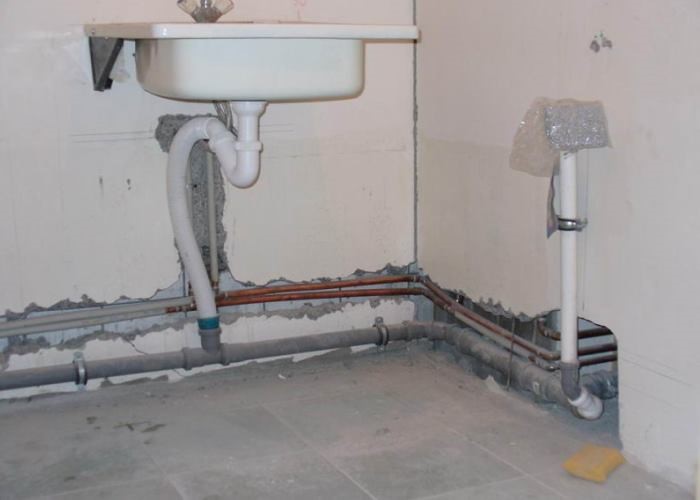Before starting repairs in the bathroom, you should consider the sequence of work. Without observing the technology, you can ruin the tiles laid out on the floor if you start decorating the walls. You can also damage the tiles on the walls when wiring is required. To repair a bathroom of high quality, you need to start it right, which can be found in this article.
Necessary materials
Of the materials for the initial stage of renovation in the bathroom, you will need:
- Mix for mixing concrete.
- Waterproofing (roofing material, epoxy or bitumen mastic).
- Pipes and hoses for pipeline construction, shut-off valve.
- Cables of the required length and cross-section for electrical appliances.
- Waterproofing.
Tools
The following tools will be used to carry out the work:
- Putty knife.
- Capacity for mixing the solution.
- Scissors.
- Rule.
- Building meter.
- Pencil.
- Brush.
Where to begin
Any work in the bathroom begins with determining the locations: sinks, bathtubs, shower cubicles, furniture.
To do this, the location of all objects is drawn on a sheet of paper. The future furnishings of the premises depend not only on their own desires, but also on the convenience of laying pipes. It is necessary to place all objects in such a way that it is convenient to pull pipes for supplying and removing water to them.
Bathroom preparation
Preparing a bathroom for renovation consists of several stages:
- Overlapping water.
- Dismantling of old plumbing, pipes.
- Dismantling the door.
- Preparation of all surfaces.
The first step is to shut off the water that enters the bathroom. Only then can you dismantle all items from the room. When the room is free of unnecessary items, all surfaces are prepared.

If there are old tiles on the walls and ceiling, then it needs to be knocked down. The coating must also be removed on the painted wall. You can use special quick paint removers. If the old coating is still poorly removed, then shallow notches are made over the entire surface of the walls so that the wall becomes rough.
Bathroom renovation. Step-by-step instruction
After carrying out the preparatory work, the following actions are performed:
- A floor screed is being made.
- Waterproofing is being laid.
- A pipeline is being laid.
- Power is supplied to the devices.
The floor screed is necessary to facilitate further tiling work. By completing this stage of work, the floor is perfectly flat. In addition to leveling, the screed provides noise and thermal insulation. This is especially important for those who live in a private house and on the ground floors of apartment buildings.
When the screed is dry, it is necessary to lay a layer of waterproofing, which will protect the floor from moisture penetration. Then the pipeline is connected to all plumbing fixtures. Water supply and drainage is provided.
We must not forget about the laying of electrical wiring.
This is very important at the initial stage of the renovation. After all, it is possible to immediately make a groove for laying cables to electrical appliances on the walls without finishing.
Screed installation
The screed is done only on a clean, dry floor. It is necessary to remove all debris from the floor so that no grains of sand remain. After that, the floor is primed with a brush. Then the screed mixture is prepared.
First you need to determine the curvature of the floor. For this, a building level is used. If the floor is flat, no screed is required. When the height difference per 1 m 2 is not more than 1-2 cm, a cement-sand mortar is made. But if the curvature exceeds 2 cm, then a concrete mixture of cement, crushed stone and sand is required.
To eliminate large differences in height, a concrete mixture is prepared from cement, crushed stone and sand in a ratio of 1: 3.5: 2.5 in a concrete mixer or is thoroughly mixed by hand in a large container.
After preparing the solution, beacons are installed on the floor, along the top of which you can draw a horizontal line. If you put a building level on top of the lighthouses, then it should show a flat surface.
Then the prepared mixture is poured onto the floor in parts. It should reach the top of the beacons, but not completely. An hour later, the lighthouses are pulled out of the dried solution, therefore, it is required that the solution does not completely cover their tops.
The resulting gaps from the lighthouses are filled with a solution. After that, the room is left to dry the floor. During drying, it is better to cover the floor surface with plastic wrap, due to which the concrete will not crack.

Do-it-yourself floor waterproofing
After the concrete has dried, it is imperative to make waterproofing. This is extremely important in order to protect the concrete from absorbing excess moisture.
Waterproofing consists of the following stages:
- Primers.
- Preparation of material for waterproofing.
- Application of a solution (or material)
First of all, the floor must be primed. When insulating floors with liquid mixtures, priming will additionally provide better adhesion.
If rolled waterproofing is used, then it is cut into sheets of the required size. After that, it is laid on the floor. The sheets of material should be stacked tightly against each other. Seams should be glued with special tape.
When using liquid mixtures, problems with the seams will not arise - the compounds lie on the floor in seamless layers.
Using bituminous pastes, you can not only perform insulation, but also level the floor.
Liquid waterproofing is applied with a brush to the entire surface. And when using pasty compositions, a spatula is used. In the first and second cases, you need to ensure that the material is applied in an even layer.
Installation of pipelines
Installing piping in the bathroom is one of the most difficult tasks. The main thing in this matter is the correct drawing up of communication layouts. It has already been described above how to do this correctly.
After that, the method of laying is determined, which can be:
- Open.
- Closed.
Open means the passage of pipes along the walls from the outside. This type is less presentable than the closure type of gasket. The last option is good because all pipes are hidden in the walls. But for this you will have to spend a lot of time, because you have to gouge the walls.
So, if an open type of installation is chosen, then all pipes are laid along the walls as low as possible to the floor. When closed, it is necessary to draw the places of passage of pipes on the wall, then perform a slitting of the surface. Pipes are laid in the prepared groove, which are covered with cement mortar from above.
When installing the pipeline, it is necessary to consistently connect one of its elements with another. All connections must use a rubber gasket to protect against leaks.
Consecutive routing will not allow the use of several devices with a good water pressure at the same time. To ensure an even distribution of water, collector wiring can be used.
The manifold type of laying implies a separate laying of pipes for each device. Due to this, a shut-off valve can be installed on each site, which will allow to shut off the water not immediately in the whole house, but only in a separate area. After laying the line, you need to check the system for leaks.

Laying of electrical wiring
When laying electrical wiring in the bathroom, there are a few things to consider:
- Installation of circuit breakers.
- Use of 3-core cables.
- Use only protected electrical devices.
First of all, you need to calculate the load of all electrical appliances in the bathroom. To it you need to add about 25% of the stock. After that, the devices must be divided into several groups (the load of a separate group should not exceed 1.5 kW). After that, an automatic switch of the corresponding rating is installed in the electrical panel for each group of consumers.
With the installed power of a group of electrical appliances of 1.5 kW, a 10 A circuit breaker is suitable (1500 W / 220V = 6.8 A. The closest 10A machine at nominal value).
Use only three-core cables. The 1st core is connected to the phase, the 2nd - to the neutral conductor, the 3rd - to the ground loop on the house. If such a contour is absent in an apartment building, then the core can be brought out to any metal surface, for example, to the shield door.
Basic professional tips for initial bathroom renovations:
- The first step is to level the floor.
- The second stage is the connection of the water supply and electricity.
- It is necessary to determine in advance the location of the plumbing, so that you do not have to redo it.
The initial stage of bathroom renovation is the most difficult and responsible one. Further work and the final result depend on this. Such recommendations will help to complete the rough work as efficiently as possible and help save time and material resources.
